HollyView Apartments - Apartment Living in Houston, TX
About
Office Hours
Monday through Friday 9:00 AM to 6:00 PM. Saturday 10:00 AM to 5:00 PM.
Indulge in the ultimate pet-friendly living experience at our gated community, where your furry friends can frolic in the Bark Park while you take advantage of convenient amenities like our on-site laundry facility and resident recreation room. Immerse yourself in relaxation by the shimmering swimming pool, stay active in our fitness center, or explore the nearby White Oak Bayou Bike Trail. With dedicated courtesy patrol and on-site maintenance, we prioritize your safety and security. Let our professional management team guide you through the extraordinary lifestyle that awaits at HollyView Apartments in Houston, Texas – schedule your tour today!
Discover the epitome of quality and comfort at HollyView Apartments. Our spacious one and two bedroom apartments for rent are thoughtfully designed, featuring some paid utilities, washer and dryer connections, walk-in closets, extra storage, a dishwasher, microwave, and a balcony or patio. Make your home with us, where every detail is crafted for your convenience and satisfaction. Welcome to a lifestyle of unparalleled comfort at HollyView Apartments in Houston, TX.
Discover the best-kept secret in Houston, Texas – HollyView Apartments, where apartment living is redefined. Nestled in the ideal location with convenient access to freeways, shopping, and public transportation, our community offers proximity to fantastic coffee shops, restaurants, movie theaters, and bowling alleys. Explore our neighborhood map to uncover even more exciting points of interest nearby. HollyView Apartments is your gateway to a vibrant and well-connected lifestyle in Houston.
❤️🔥🔥 Hot Special Alert 🔥❤️🔥 Enjoy Up to 8 Weeks of FREE RENT on Select Apartment Homes When You LEASE NOW With Us! 🏠Specials
❤️🔥🔥 Hot Special Alert 🔥❤️🔥
Valid 2025-06-18 to 2025-07-19
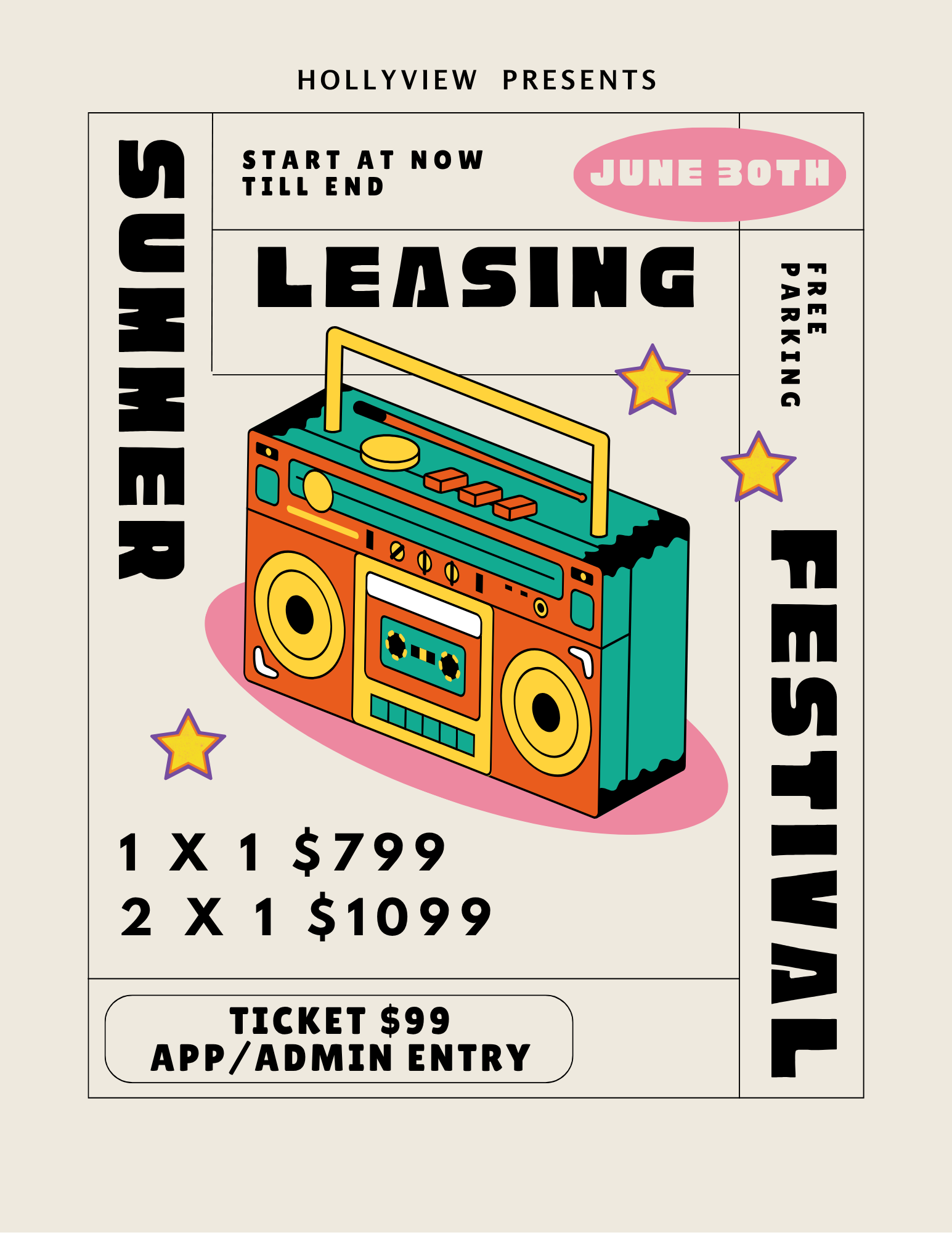
Enjoy Up to 8 Weeks of FREE RENT on Select Apartment Homes When You LEASE NOW With Us! 🏠🔑✨
Select Units Only * 12-Month Term Minimum * Discount is Offered as a Prorated Reduced Rent
Floor Plans
1 Bedroom Floor Plan
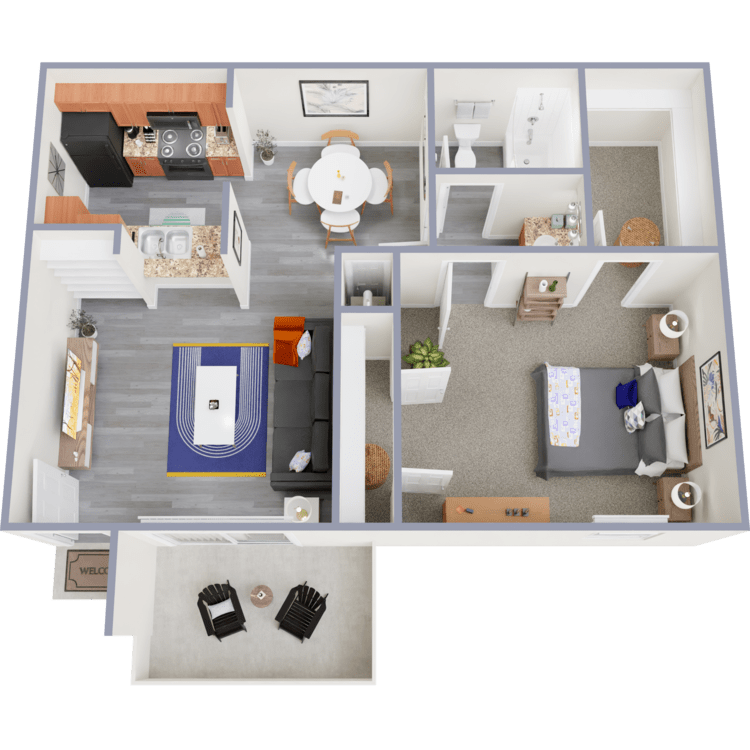
The Alder
Details
- Beds: 1 Bedroom
- Baths: 1
- Square Feet: 581
- Rent: $825-$960
- Deposit: Call for details
Floor Plan Amenities
- Balcony or Patio
- Cable Ready
- Central Air and Heating
- Hardwood Floors
- Microwave
- Some Paid Utilities
- Refrigerator
- Vaulted Ceilings
- Walk-in Closets
- Washer and Dryer Connections
* In Select Apartment Homes
Floor Plan Photos
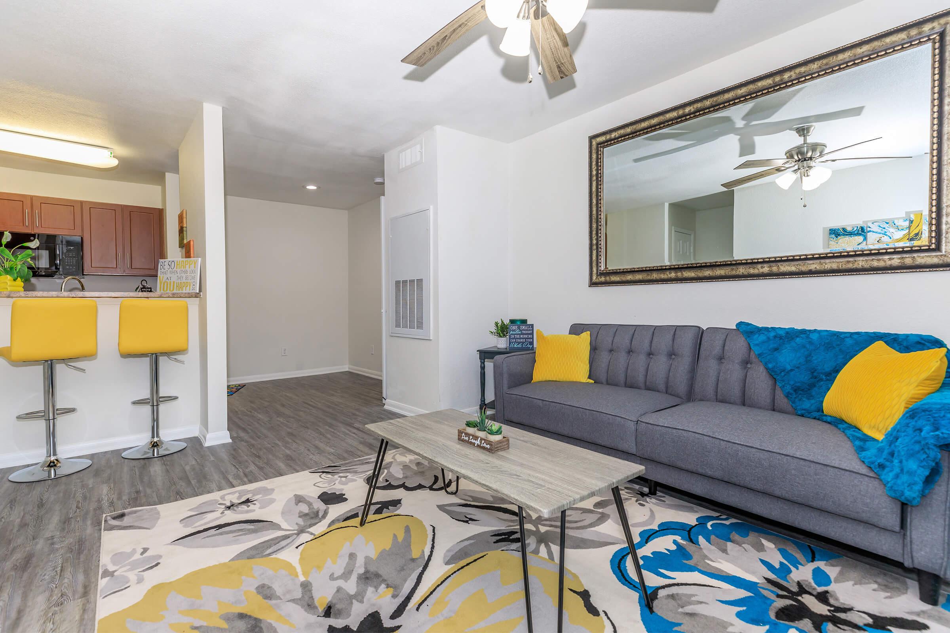
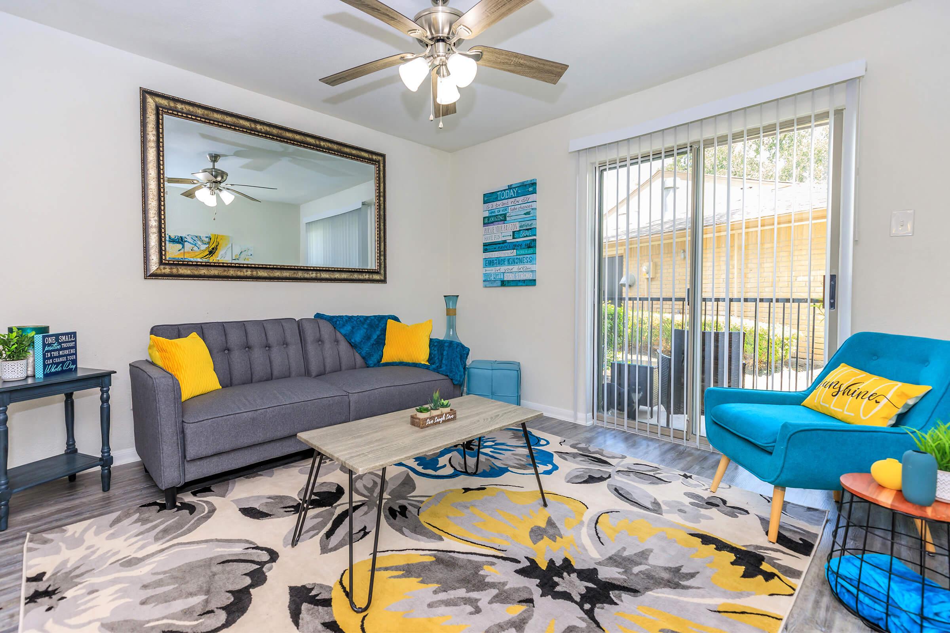
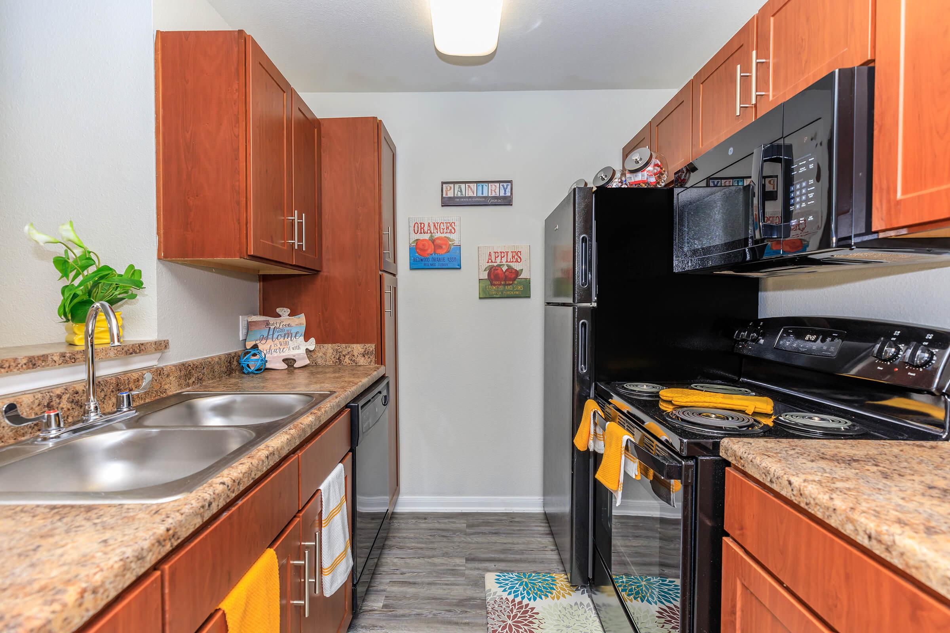
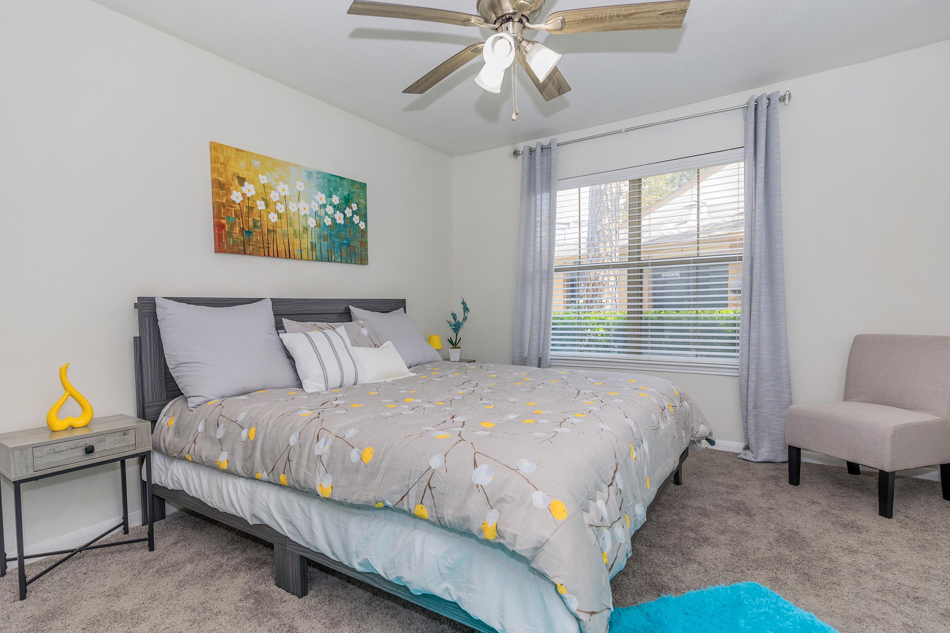
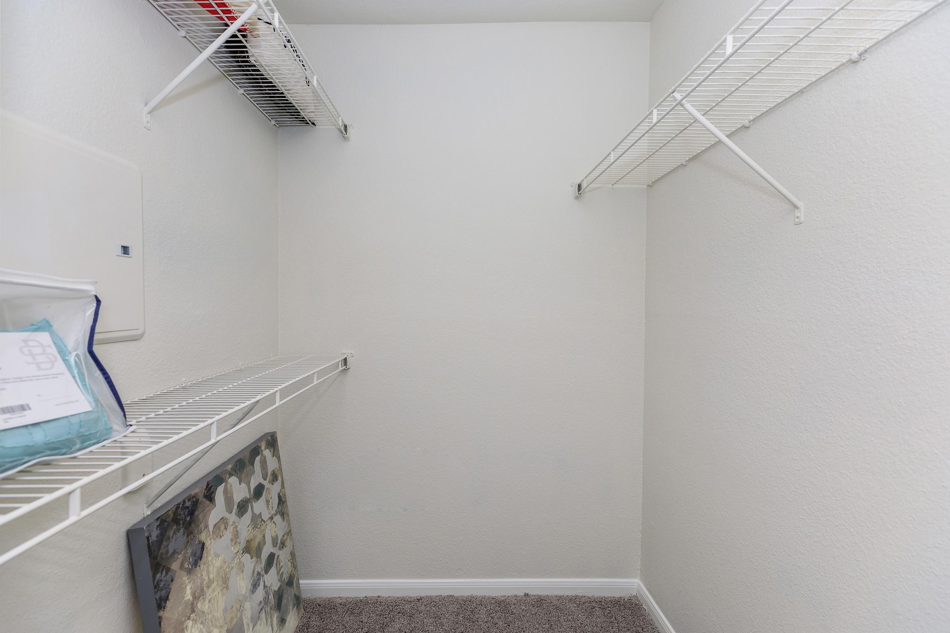
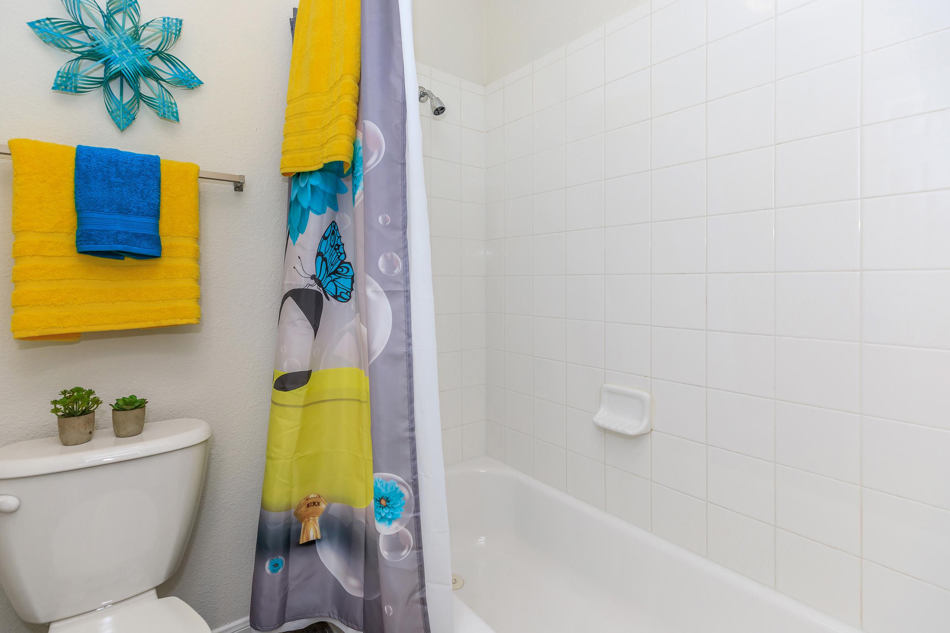

The Birch
Details
- Beds: 1 Bedroom
- Baths: 1
- Square Feet: 620
- Rent: $925
- Deposit: $300 On approved credit.
Floor Plan Amenities
- Balcony or Patio
- Cable Ready
- Central Air and Heating
- Dishwasher
- Hardwood Floors
- Microwave
- Refrigerator
- Some Paid Utilities
- Vaulted Ceilings
- Walk-in Closets
- Washer and Dryer Connections
* In Select Apartment Homes
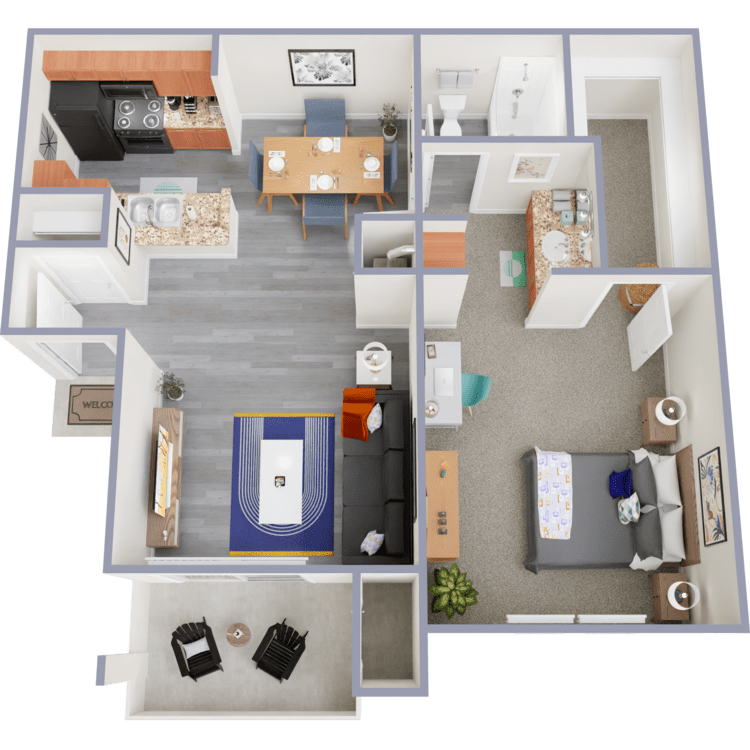
The Cypress
Details
- Beds: 1 Bedroom
- Baths: 1
- Square Feet: 660
- Rent: $935-$1010
- Deposit: Call for details
Floor Plan Amenities
- Balcony or Patio
- Cable Ready
- Central Air and Heating
- Dishwasher
- Microwave
- Hardwood Floors
- Refrigerator
- Washer and Dryer Connections
- Some Paid Utilities
- Vaulted Ceilings
- Walk-in Closets
* In Select Apartment Homes
2 Bedroom Floor Plan
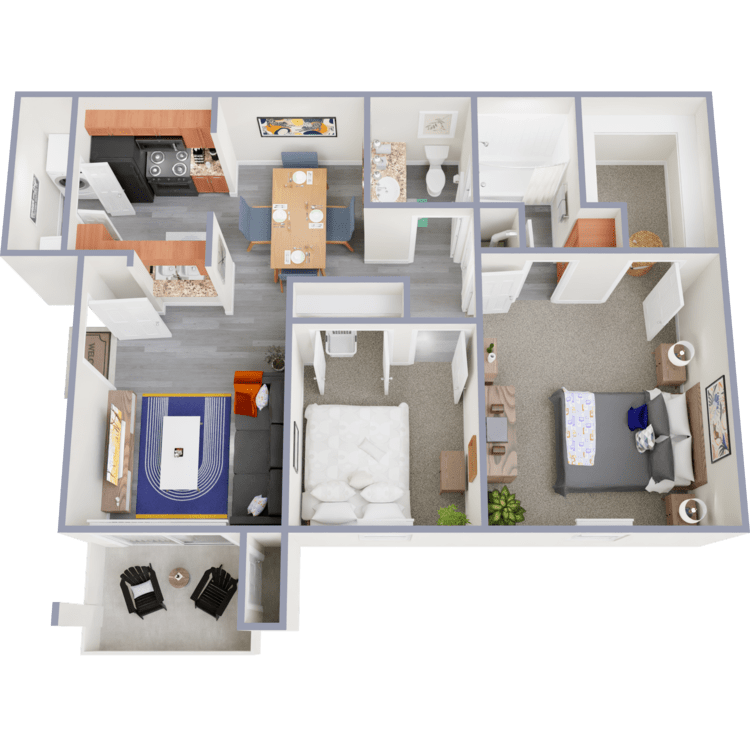
The Darlington
Details
- Beds: 2 Bedrooms
- Baths: 1
- Square Feet: 857
- Rent: $1160-$1235
- Deposit: Call for details
Floor Plan Amenities
- Balcony or Patio
- Cable Ready
- Central Air and Heating
- Dishwasher
- Hardwood Floors
- Microwave
- Refrigerator
- Some Paid Utilities
- Vaulted Ceilings
- Walk-in Closets
- Washer and Dryer Connections
* In Select Apartment Homes
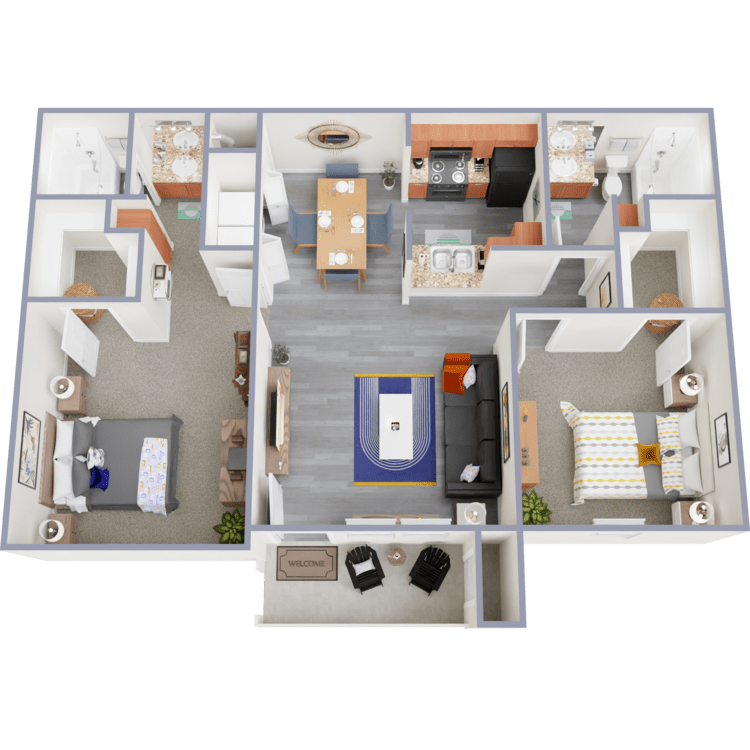
The Elm
Details
- Beds: 2 Bedrooms
- Baths: 2
- Square Feet: 960
- Rent: $1240-$1315
- Deposit: Call for details
Floor Plan Amenities
- Balcony or Patio
- Cable Ready
- Central Air and Heating
- Dishwasher
- Hardwood Floors
- Microwave
- Refrigerator
- Some Paid Utilities
- Vaulted Ceilings
- Walk-in Closets
- Washer and Dryer Connections
* In Select Apartment Homes
Show Unit Location
Select a floor plan or bedroom count to view those units on the overhead view on the site map. If you need assistance finding a unit in a specific location please call us at 713-688-6601 TTY: 711.

Amenities
Explore what your community has to offer
Community Amenities
- Bark Park
- Beautiful Landscaping
- Business Center
- Clubhouse
- Courtesy Patrol
- Easy Access to Freeways and Shopping
- Easy Access to Public Transportation
- Gated Access
- High-speed Internet Access
- Laundry Facility
- On-site Maintenance
- Online Credit Card Payments Accepted
- Pet Friendly
- Play Area
- Professional Management
- Public Parks Nearby
- Resident Recreation Room
- Shimmering Swimming Pool
- State-of-the-art Fitness Center
- White Oak Bayou Bike Trail
Apartment Features
- Balcony or Patio
- Black-on-black Appliances
- Cable Ready
- Ceiling Fans
- Central Air and Heating
- Dishwasher
- Double Pane Windows
- Extra Storage
- Fully-equipped Kitchen
- Hardwood Floors
- Microwave
- Newly Renovated Interiors
- Oversized Closets
- Refrigerator
- Some Paid Utilities
- Vaulted Ceilings
- Walk-in Closets
- Washer and Dryer Connections
Pet Policy
The following dog breeds are recognized by AKA aggressive breeds and are restricted and will not be allowed: Akita, Chow, Doberman, German Shepherd, Mastiff, Pitt Bull, Rottweiler, Siberian Huskie, and Wolf Hybrids. Any mixes of these breeds are prohibited. Pets Welcome Upon Approval. Breed restrictions apply. Limit of 2 pets per home. Maximum adult weight is 50 pounds. Non-refundable pet fee is $300 per pet. Monthly pet rent of $25 will be charged per pet. Pet Amenities: Bark Park
Photos
Community Amenities
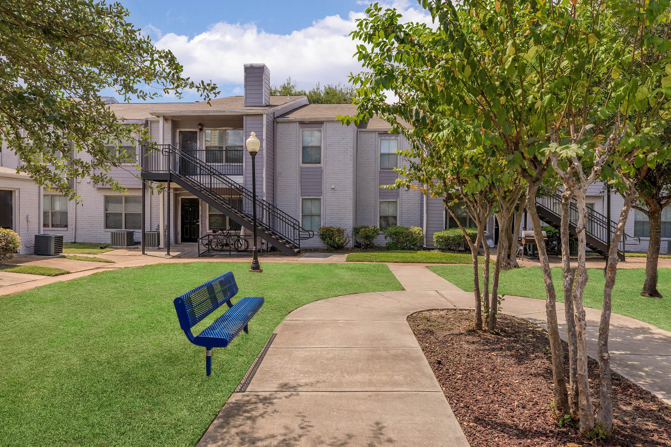
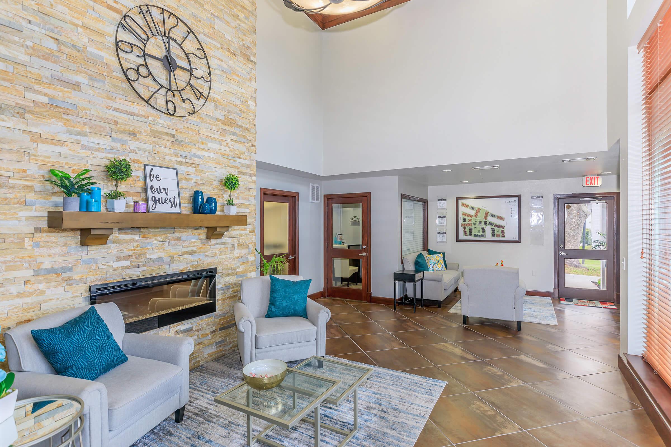
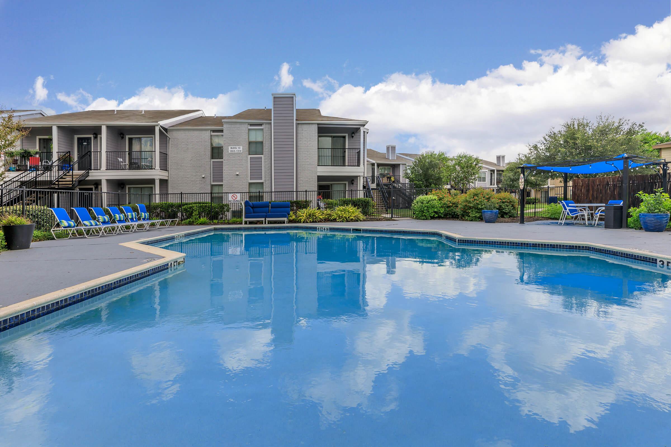
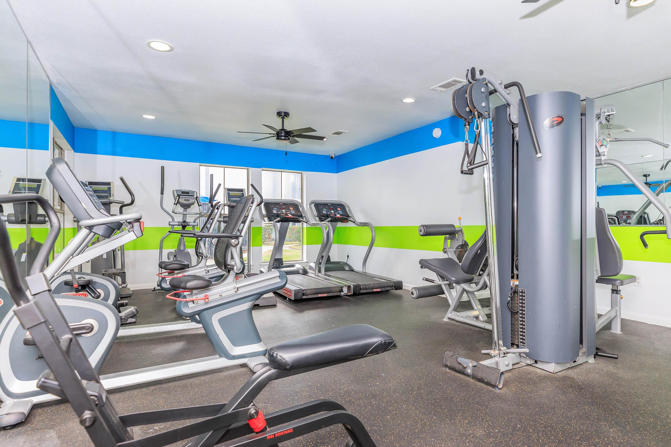
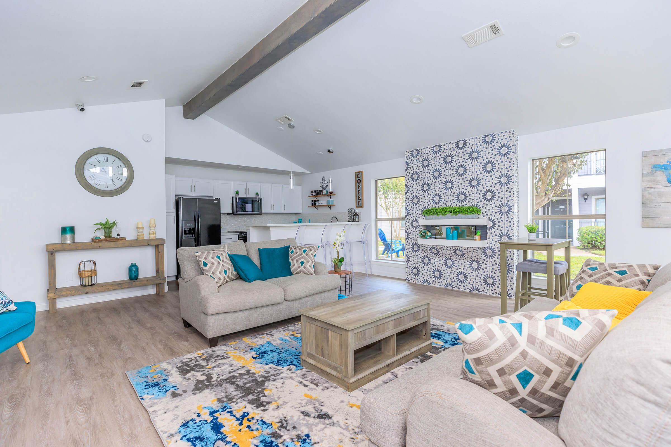
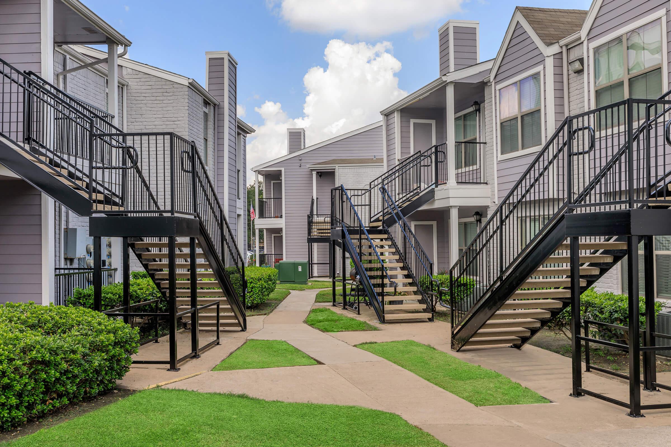
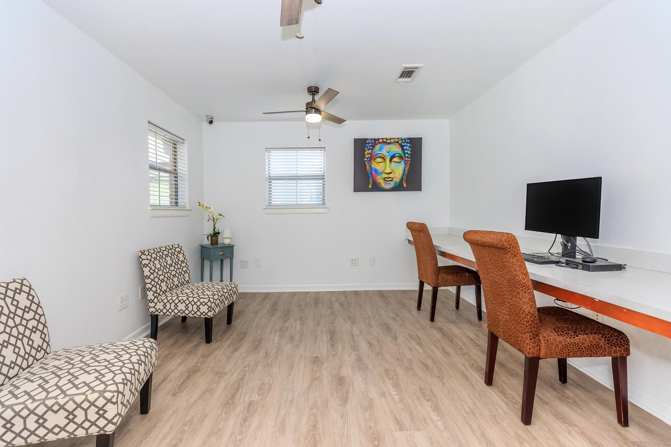
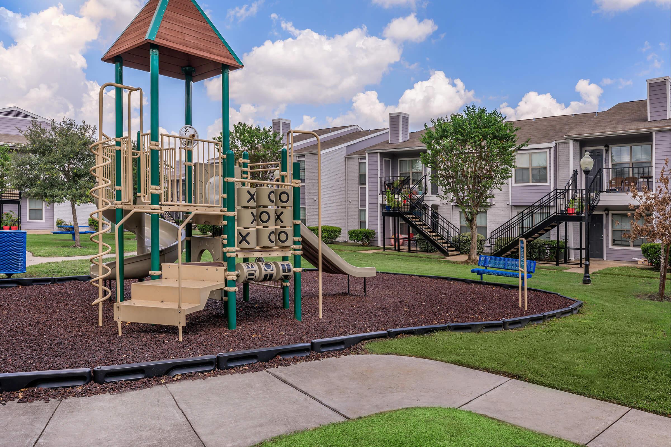
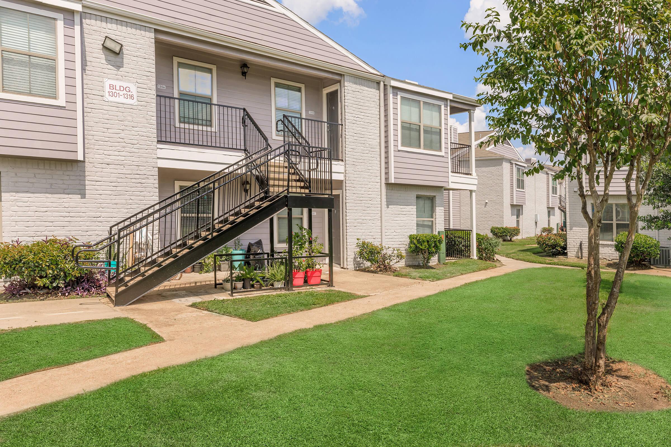
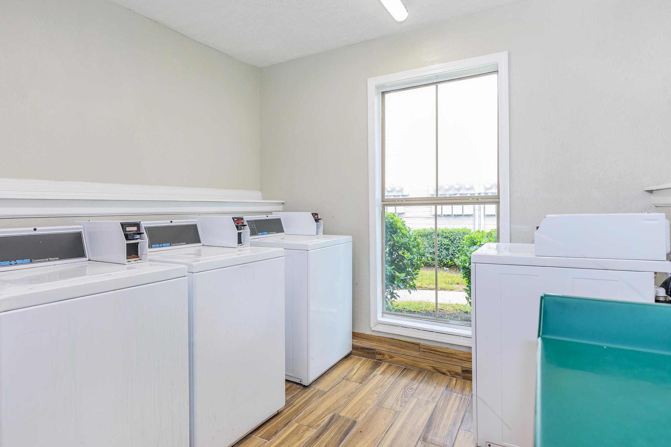
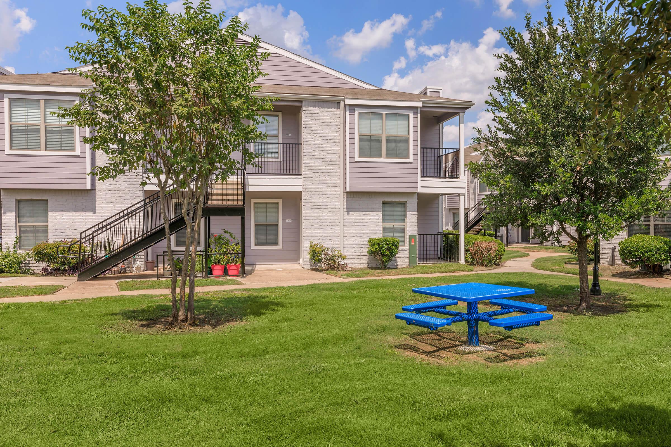
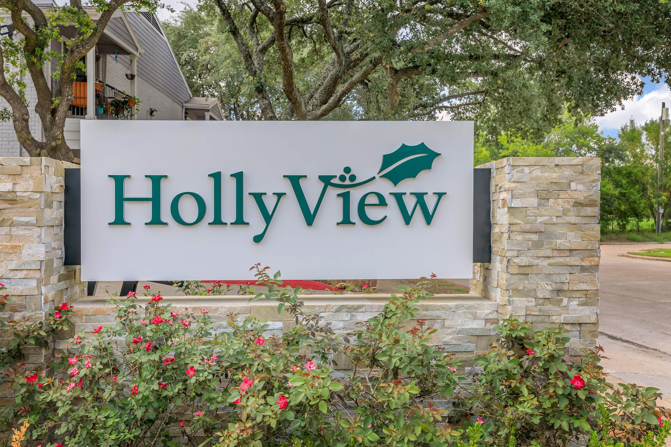
The Alder






Neighborhood
Points of Interest
HollyView Apartments
Located 5555 Holly View Drive Houston, TX 77091Bank
Cafes, Restaurants & Bars
Cinema
Coffee Shop
Elementary School
Entertainment
Fitness Center
Grocery Store
High School
Library
Middle School
Post Office
Restaurant
Salons
Shopping
Shopping Center
University
Yoga/Pilates
Contact Us
Come in
and say hi
5555 Holly View Drive
Houston,
TX
77091
Phone Number:
713-688-6601
TTY: 711
Office Hours
Monday through Friday 9:00 AM to 6:00 PM. Saturday 10:00 AM to 5:00 PM.